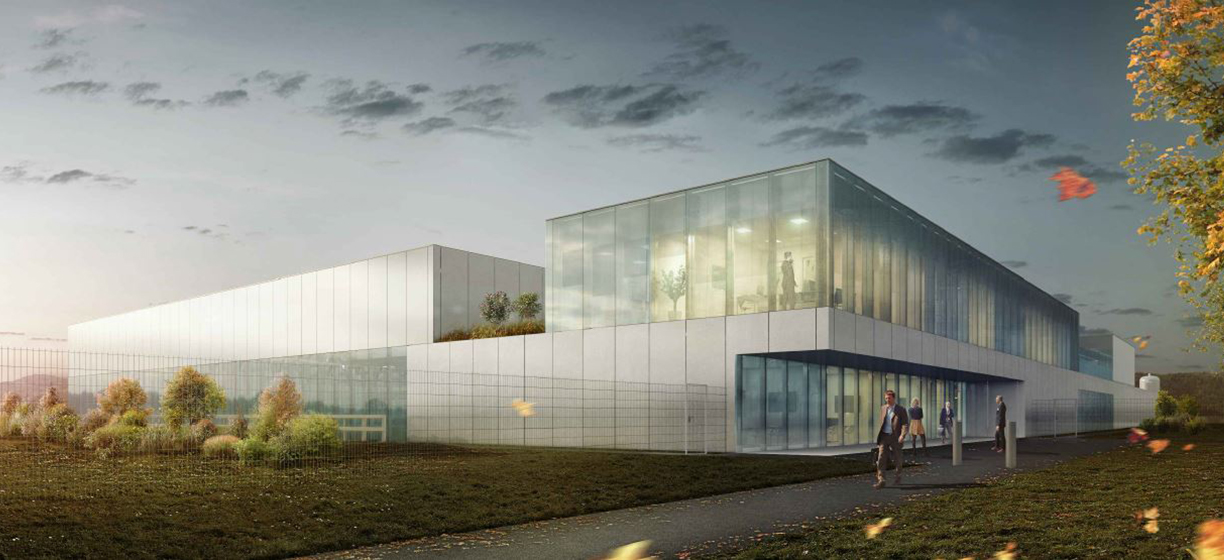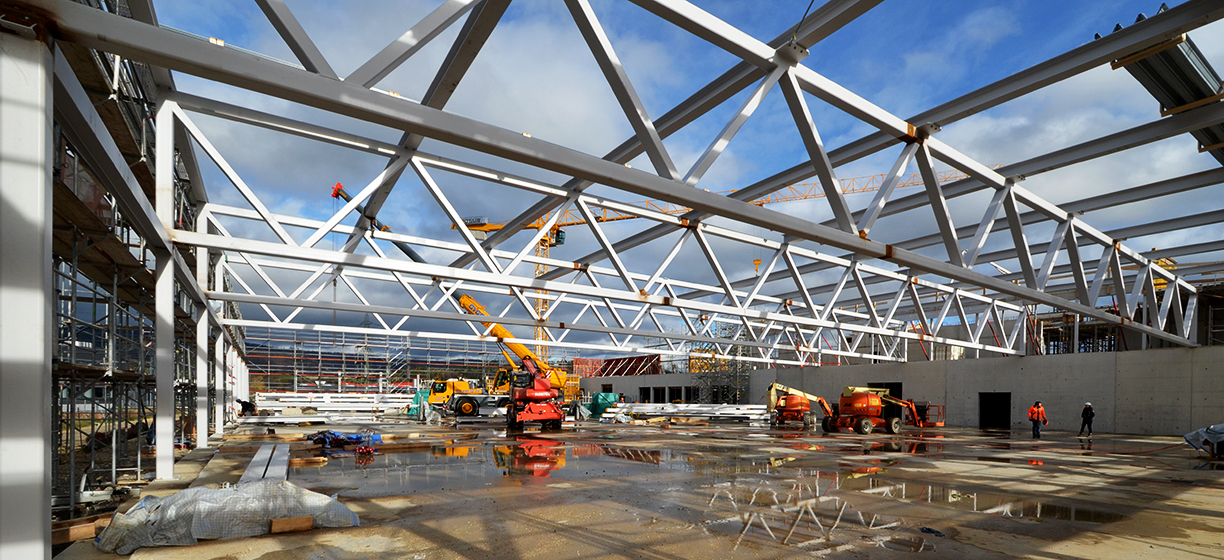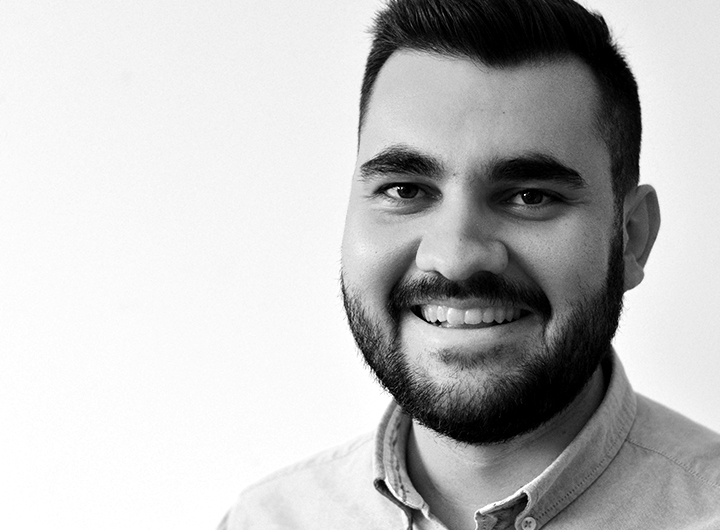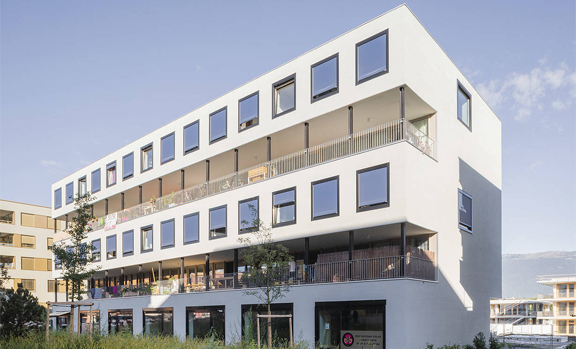The new timepiece manufacturing facility in Glovelier (Switzerland) is located in an industrial site on the edge of the village.
The building has a 5,400 m2 (58,125 sq. ft.) footprint, and its dimensions were established based on the area required for production. It is built on a raft foundation that supports the loads of the stamping presses and limits the risk of infiltration due to rising water table levels.
Manufacturing is divided into two distinct parts that are both housed behind the understated and repetitive facade. The first is the administrative part that extends over two floors, and the second is the production area, which occupies a large hall that is free of load-bearing supports.
The administrative part is made of exposed reinforced concrete. Bakelite-bonded formwork panels (type 4.14) and light grey concrete were used to make the walls. The entrance to the manufacturing area is located under an overhanging administrative level. Prestressed stringers were mounted to the ceiling and integrated into the technical structure to achieve this element without requiring columns or interior supports.
The structure of the hall is different than the rest of the building in that it was built with Warren open web trusses that span 40 m (131 ft.), measure 2.70 m (9 ft.) high and are spaced 7.50 m (25 ft.) apart. They are made of hollow square RRW profiles with a top edge measuring 25 cm (10 in.), which reduces their weight.
The large hall houses sensitive, self-enclosed control rooms constructed of a lightweight steel-wood composite structure than can be assembled and disassembled and span distances of more than 9 m (30 ft.), providing the user with total flexibility.
Owner
Richemont International SA
Architect
A & A Atelier d’architecture, La Chaux-de-Fonds
Civil Engineer
INGPHI SA, Lausanne
Provided Services
Preliminary Design
Final Design
Tendering
Detailed Design
Technical Supervision of Construction WorksTechnical Characteristics
Building Volume: 40 000 m3
Covered Surface: 5 400 m2
Maximum Span: 40 mPeriod
2016 - 2017
Construction Companies
PGP Parietti and Gindrat SA Association - Pro Routes SA , Porrentruy
(reinforced concrete, excavation and site design)
Zwahlen and Mayr SA, Aigle
(Steel construction)









